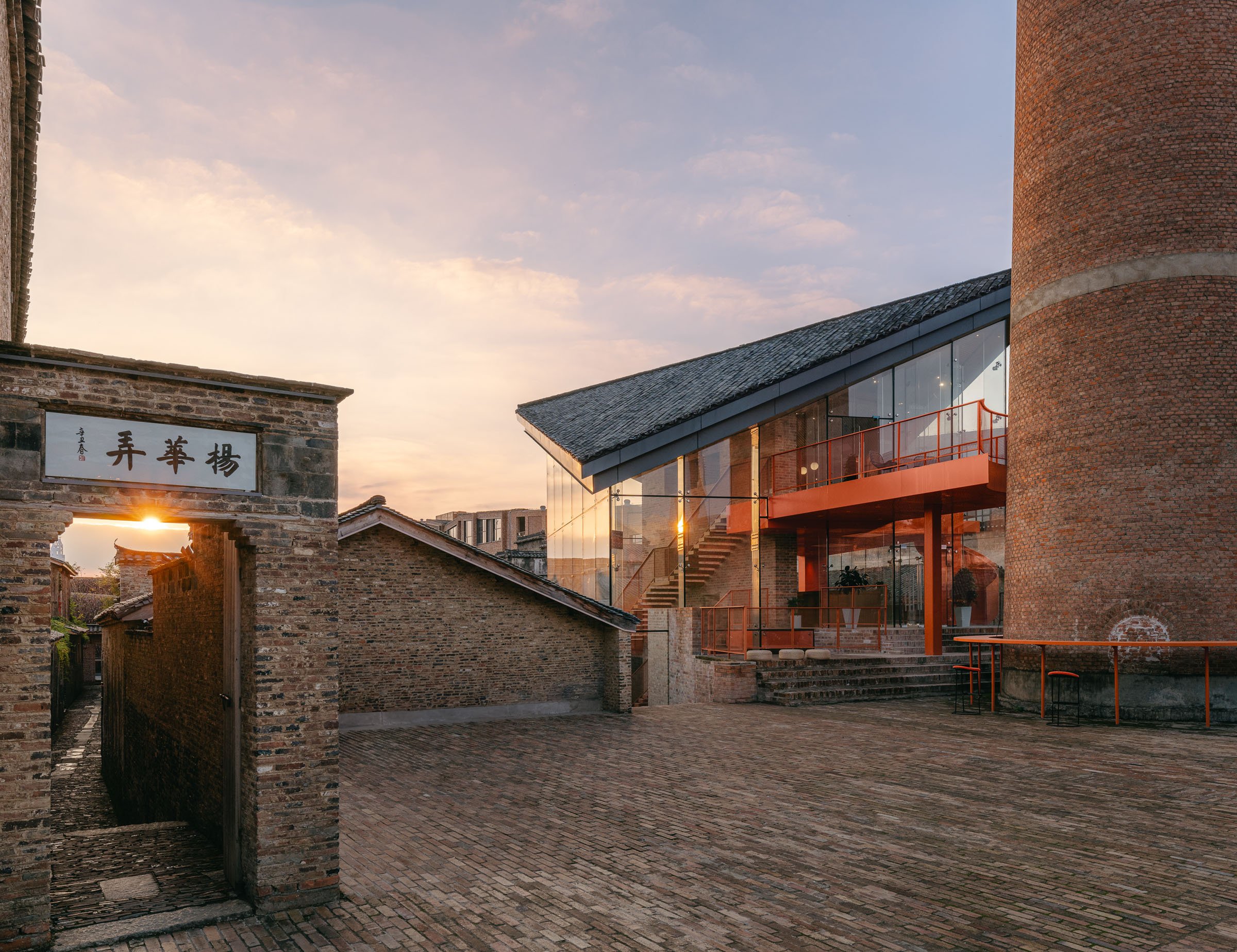
LOCATION
Jingdezhen Imperial Kiln Factory Area
DATE
2013
CLIENT
Jingdezhen Ceramic Culture Group
TYPE
Urban Regeneration, Retail, Ceramic Studios, Residential
TEAM
James Shen, He Zhe, Zang Feng, Yuan Yingzi, Zhang Meng, Yang Qian, Yang Quanyue, Huang Liying, Zhang Mengyuan, Zhou Shimin, Han Xiao, Liu Yixin, Wang He, Wen Hao, Liu Yifeng
PHOTOGRAPHY
Zhu Yumeng
Porcelain Factory Plugin Revival
The regeneration of an old porcelain factory in the heart of Jingdezhen’s Imperial Kiln Historic District follows PAO’s Plugin Architecture approach to historic preservation and urban renewal. This method introduces contemporary architectural insertions within and alongside existing structures, revitalizing the site while respecting its historical fabric. Known as China’s “Porcelain Capital,” Jingdezhen has over 1,000 years of porcelain-making history.
At the heart of the project stands a striking three-story glass building with a double-pitched roof, serving as an exhibition space and café. Positioned at the center of the public square, it seamlessly blends modernity with tradition. The transparent glass enclosure fosters openness, contrasting with the surrounding solid, historic buildings, while the floating clay-tiled roof reinforces a connection to the site's heritage.
From afar, the roof emerges from a sea of clay tiles, engaging in a visual dialogue with Jingdezhen’s traditional architecture. At ground level, brick paving extends from the courtyard through the building’s interior, blurring the boundary between old and new. The paving transforms into a stepped landscape, providing seating while bridging the elevation between the square and courtyard.
The building's base features barrel-vaulted brick rooms, grounding it within the historical context. On the third floor, a balcony extends toward a pre-existing chimney, reinforcing the site's industrial past. This fusion of past and present creates a landmark that honors its surroundings while introducing a distinctly modern presence.
Encircling the glass building are revitalized porcelain workshops and a new restaurant, transformed through Plugin Architecture. Retaining their original wood and brick structures, these spaces are upgraded with modular insertions that provide insulated sleeping quarters, offices, and meeting rooms, as well as kitchen and bathroom facilities. New staircases and walkways, both inside and out, enhance connectivity and maximize functionality.
To open the courtyard spaces to the public, one building was rotated, merging two original courtyards into a unified, accessible space. This reconfiguration allows a seamless flow between the public square, glass building, and courtyard, unifying the entire complex.
The site sits at the center of the Imperial Kiln Historic District, adjacent to Chimney Square. To the west lie the Imperial Kiln Museum and the Imperial Porcelain Factory archaeological site, while to the north stands the Xu Family Kiln—Jingdezhen’s oldest, most complete, and largest preserved wood-fired kiln.
















